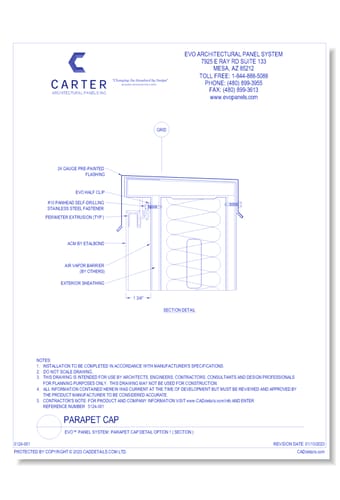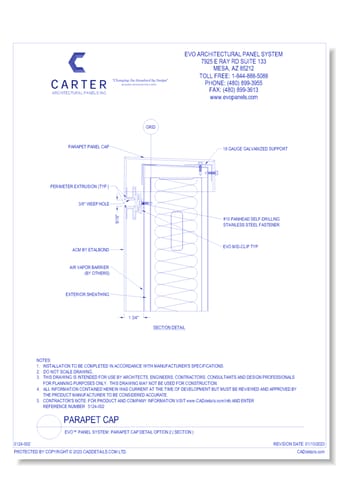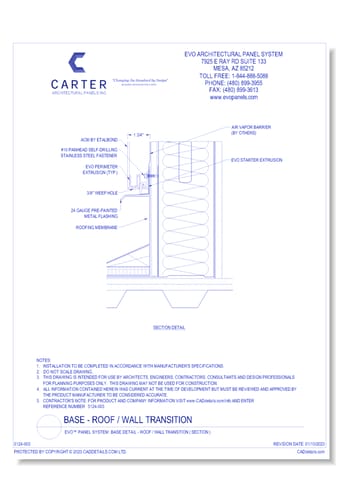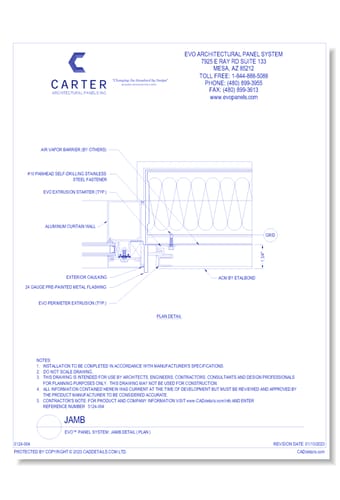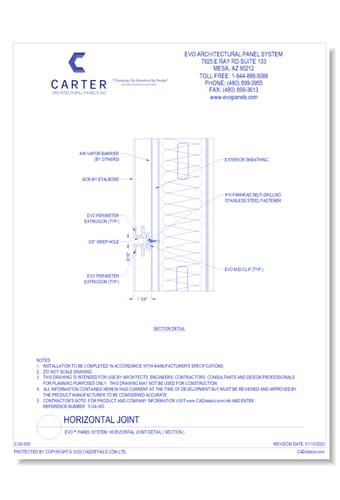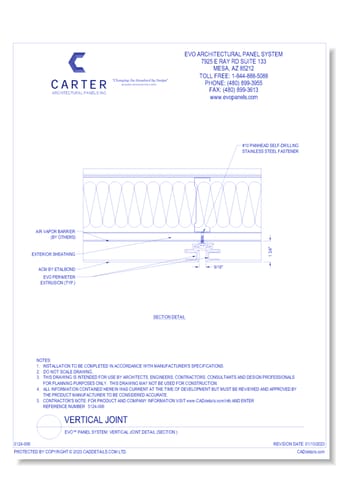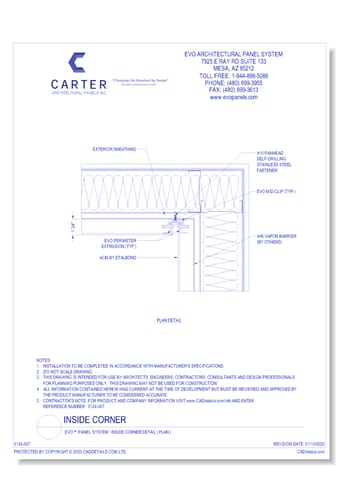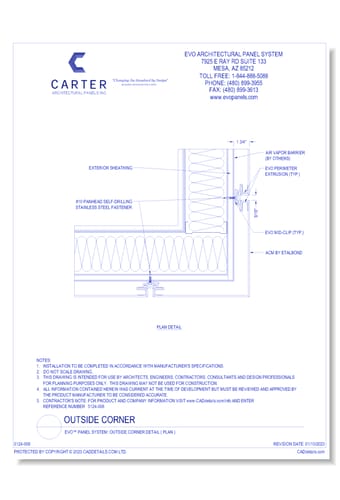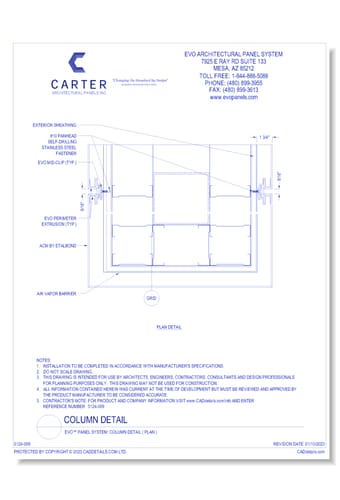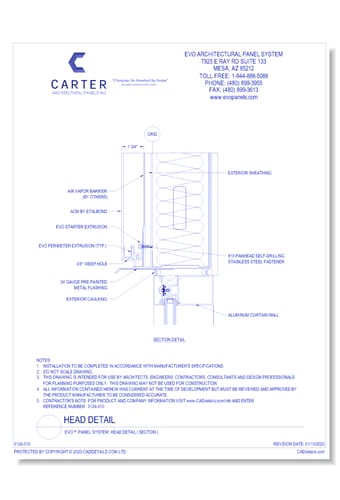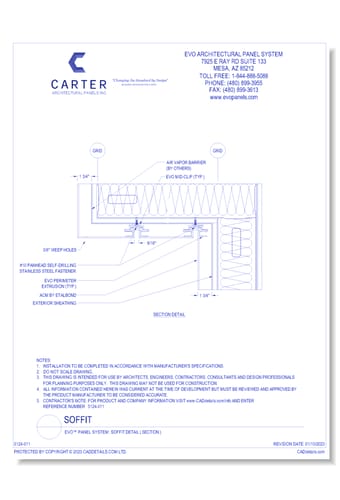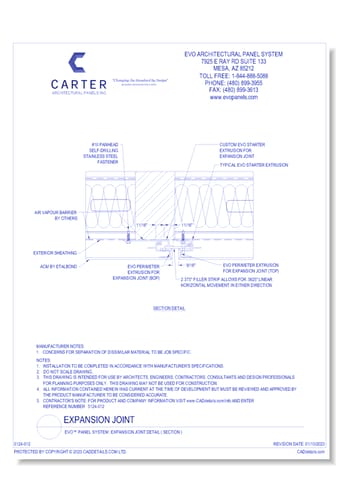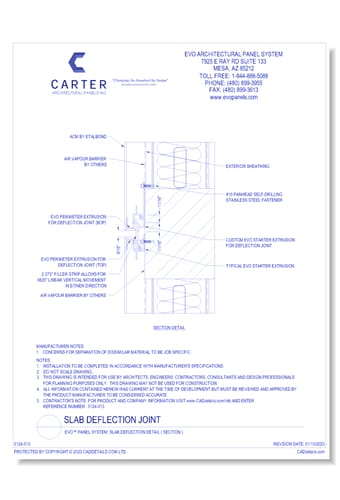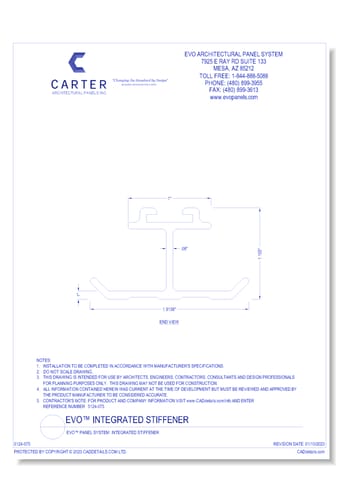1.
EVO™ PANEL SYSTEM: Parapet Cap Detail Option 1 ( Section )
2.
EVO™ PANEL SYSTEM: Parapet Cap Detail Option 2 ( Section )
3.
EVO™ PANEL SYSTEM: Base Detail - Roof / Wall Transition ( Section )
4.
EVO™ PANEL SYSTEM: Jamb Detail ( Plan )
5.
EVO™ PANEL SYSTEM: Horizontal Joint Detail ( Section )
6.
EVO™ PANEL SYSTEM: Vertical Joint Detail ( Plan )
7.
EVO™ PANEL SYSTEM: Inside Corner Detail ( Plan )
8.
EVO™ PANEL SYSTEM: Outside Corner Detail ( Plan )
9.
EVO™ PANEL SYSTEM: Column Detail ( Plan )
10.
EVO™ PANEL SYSTEM: Head Detail ( Section )
11.
EVO™ PANEL SYSTEM: Soffit Detail ( Section )
12.
EVO™ PANEL SYSTEM: Expansion Joint Detail ( Section )
13.
EVO™ PANEL SYSTEM: Slab Deflection Detail ( Section )
14.
EVO™ PANEL SYSTEM: Integrated Stiffener
15.
EVO™ 285 NFPA Wall Solution: Specifications
16.
Test Report: AAMA 508-14
17.
Test Report: ASTM E283, 330 And 331
All Available 2D CAD Files
All Available Specifications
Company Resources
Brochures
- 2023 EVO ASTM/AAMA Testin…
- AAMA 509-09 DBV
- Benchmark Facades
- Code Compliance Research …
- Etalbond Color Charts
- EVO 4MM ACM Specification
- EVO 4MM Etalbond Fire Tes…
- EVO 285
- EVO 285 Feature Card
- EVO 285 Intertek NFPA
- EVO Generic Sticker
- EVO NFPA 285 ACM Specific…
- EVO Non-Combustible 2MM &…
- EVO PI285 Feature Card
- EVO Rivetless Architectur…
- EVO STONE Testing Reports




